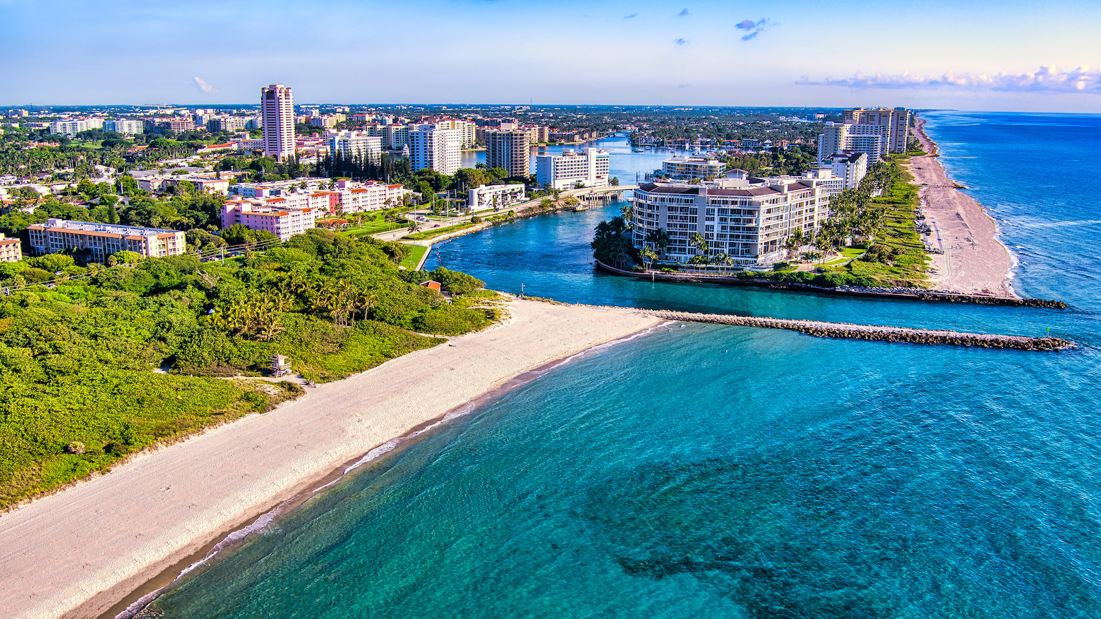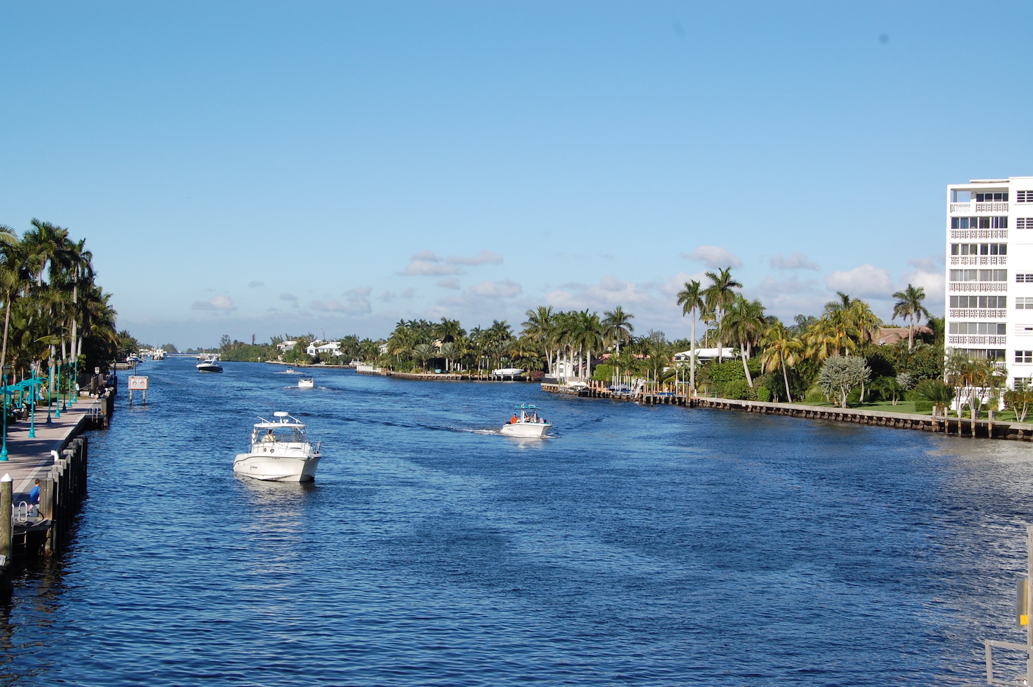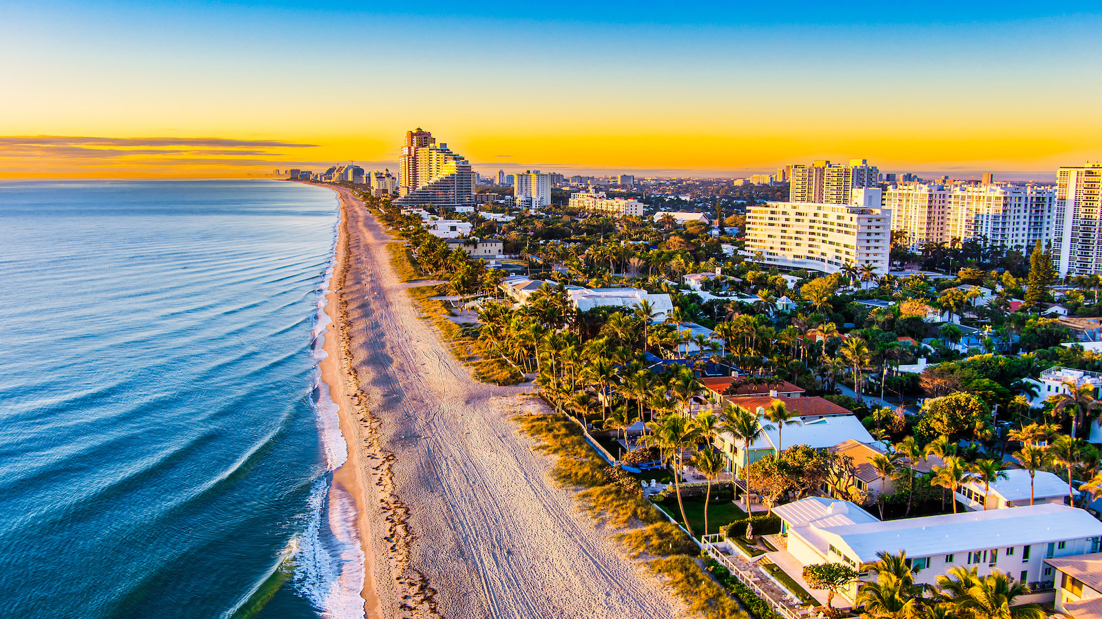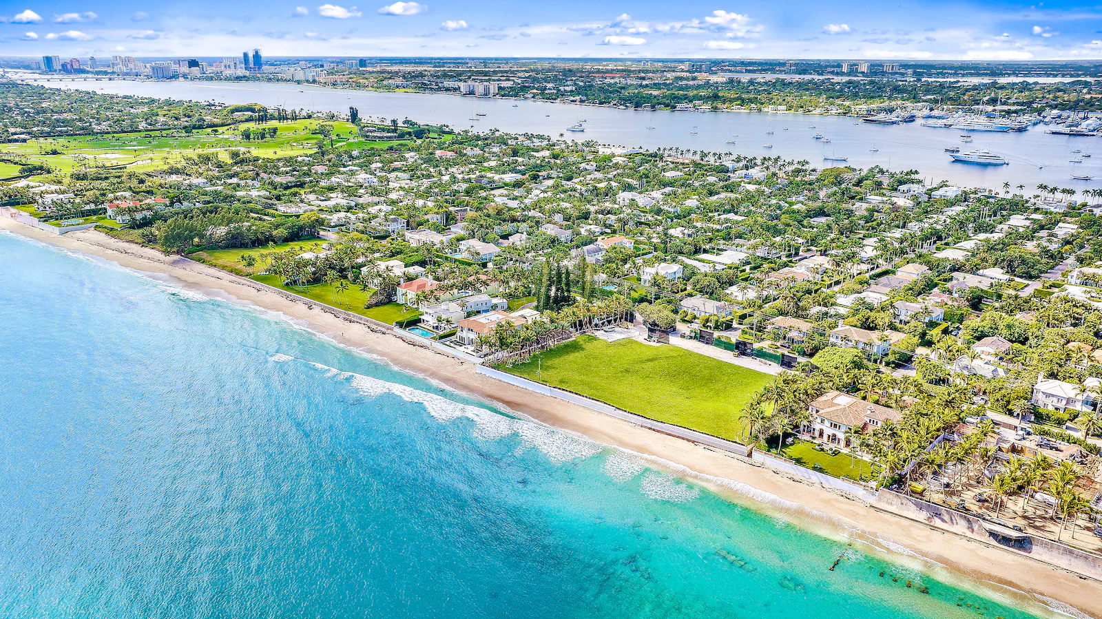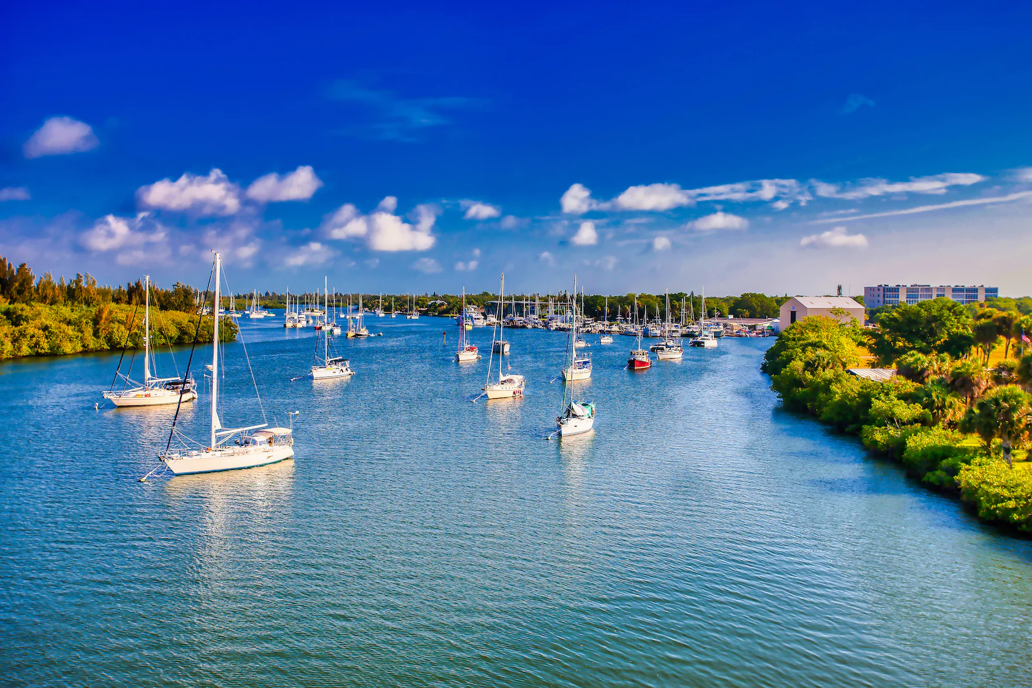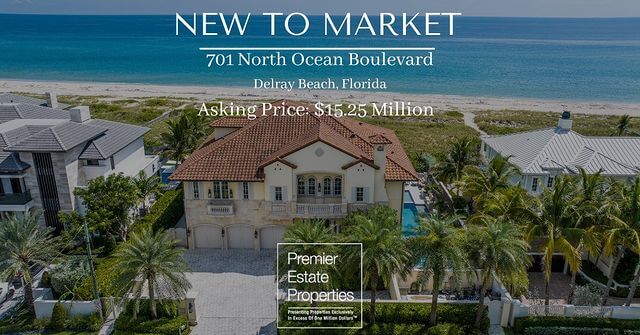Main Content
HP Slideshow
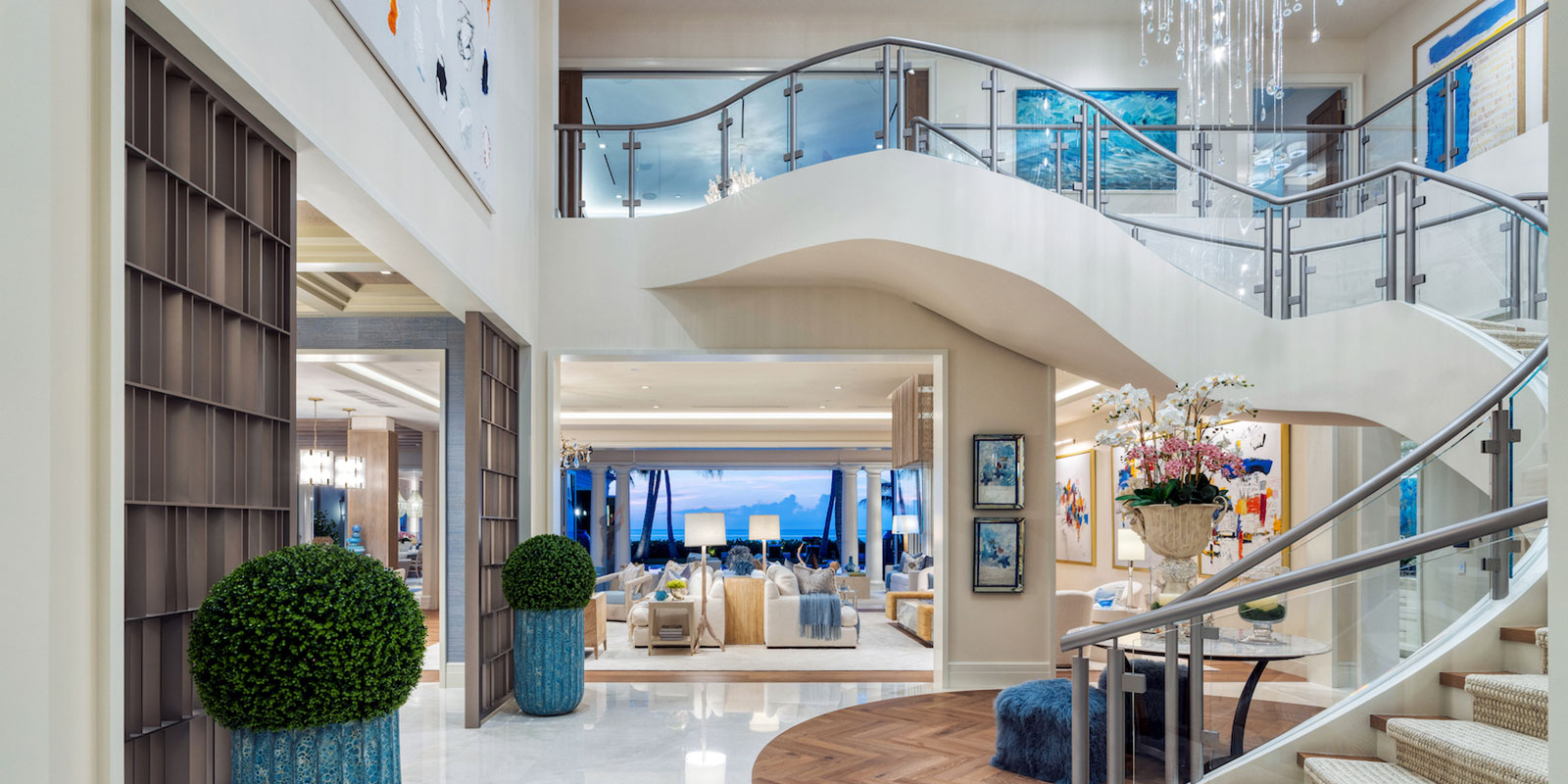




HP About
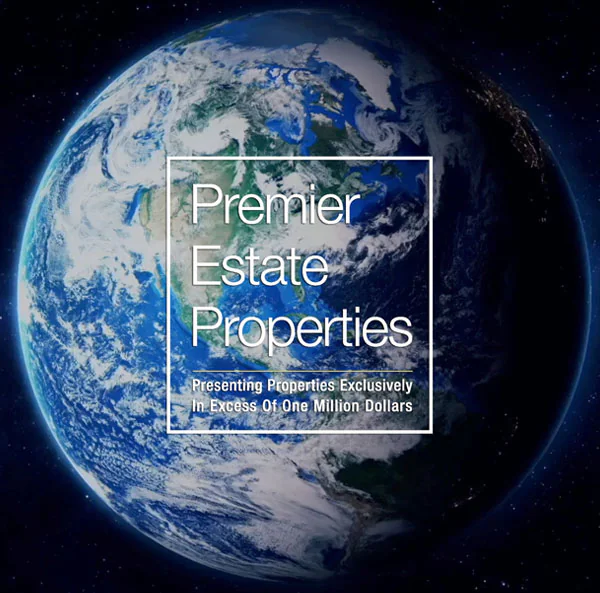
Premier Estate Properties
Established in 1993, Premier Estate Properties is Florida’s only high-end boutique real estate brokerage presenting properties exclusively in excess of one million dollars. We are distinguished for: our proven program of results-driven multi-media marketing, our achievement of the largest percentage of sold million dollar-plus properties in our market area, and our world-class level of personalized concierge service.
Premier Estate Properties continually dominates the high-end Florida real estate market with an unprecedented number of record-breaking sales. We deliver extraordinary results selling the most prominent and prestigious properties, while representing an unrivaled Billion Dollar Plus Estate Portfolio. All of which confirms the loyalty, trust, and confidence of our high net-worth clientele.
Read MoreWhy Work With Us
Work For You

30 Years
The trusted advisor forluxury real estate

$16Billion+
Consistent market leaderin million dollar-plus sales

$1 Billion+
Consistent Market Leader InMillion Dollar-plus Listings

$4.2 Million
AverageSales Price

